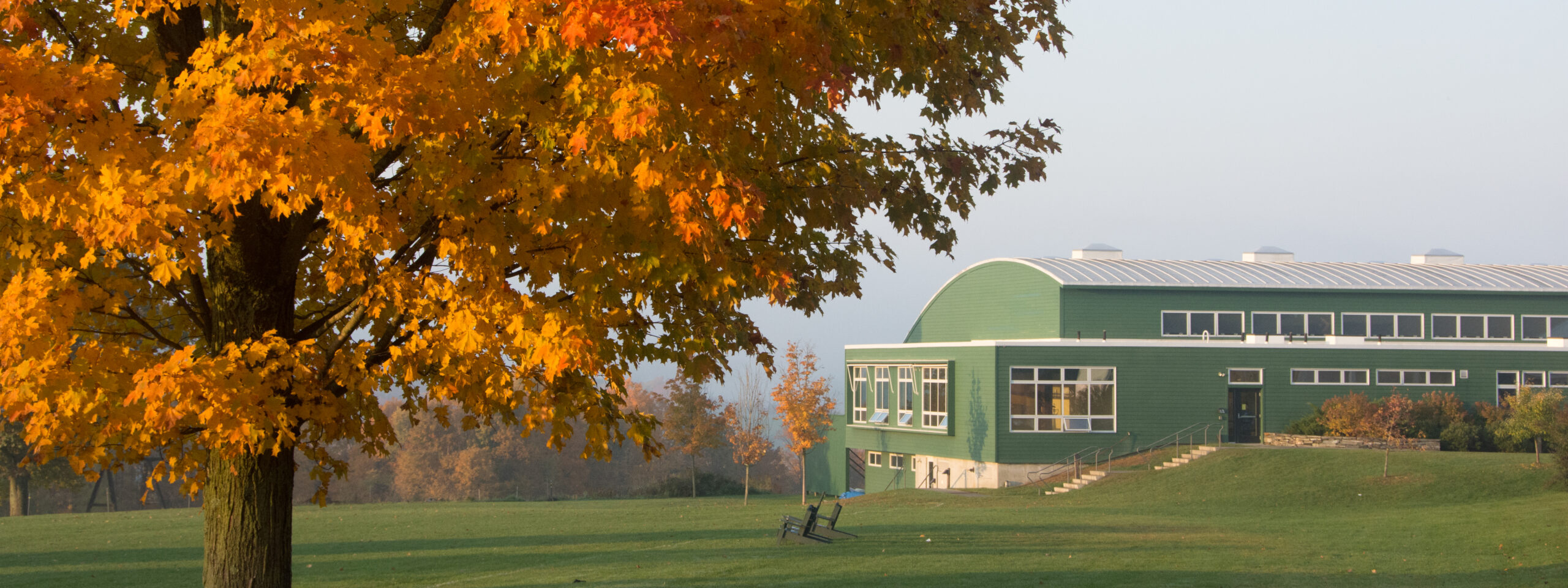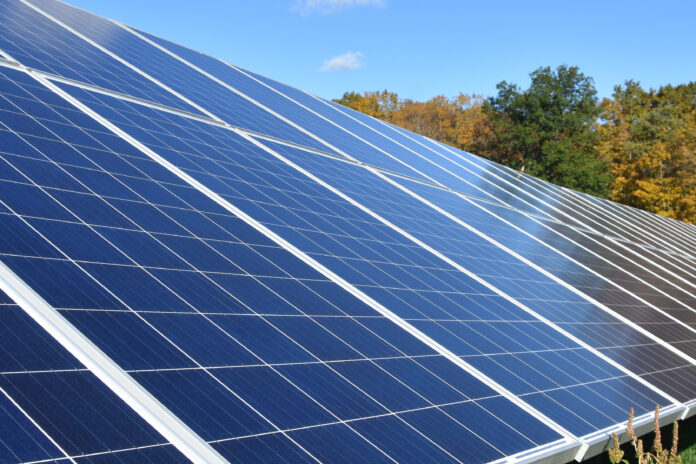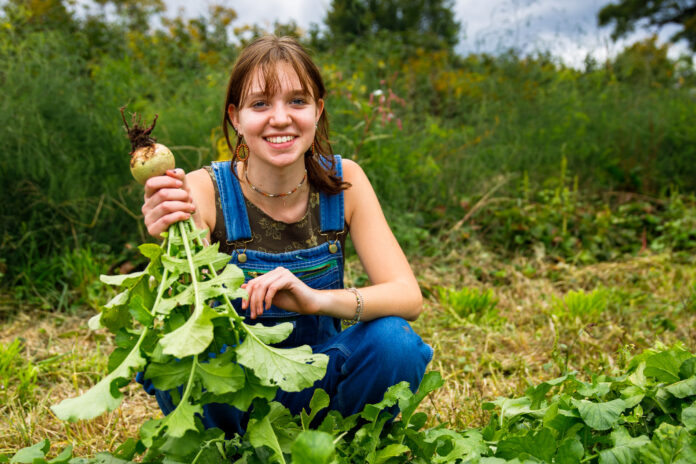The Putney School’s net-zero energy Field House produces more energy than it consumes, while giving our students much needed space for exercise and socializing. Since its founding, physical activity and outdoor exercise have been integral to The Putney School experience. Indeed, “the hard stretching of oneself” was one of the fundamental principles of founder Carmelita Hinton. Now, as then, all Putney students are encouraged to engage in vigorous athletics and to revel in the joy of active play. Here, students find that the more active they are, the more their energy for study and work increases. Hiking, biking, running, cross-country skiing, basketball, soccer—these are just some of the strength and character-building activities that help shape Putney students into healthy, independent, fully-realized human beings.
Putney students’ are encouraged to engage in vigorous athletics and to revel in the joy of active play.
The Putney School vision for students has always included vigorous physical exercise. But in recent years, that vision was threatened. Global climate change has led to warmer winters here, melting away many cold-weather sports opportunities such as cross-country skiing, snowshoeing, and ice skating. A lack of gym space left some of our sports teams no place to play or practice. Student athletes had to be transported to off-campus practice facilities on a regular basis—hardly in keeping with our commitment to environmental conservation. Popular new activities such as yoga, weight training, and cardiovascular workouts on stationary equipment were forced to compromise space with dance and barn activities. We were unable to offer visiting teams, day students, and off-campus employees a place to shower or store their belongings.
So Putney built a Field House.
This gradual narrowing of opportunities for “stretching oneself” had become a serious challenge to one of The Putney School’s most treasured values. And after much soul-searching, the solution was clear:-A place for movement, play and, activity accessible to all and usable 365 days a year.-A place where students can meet to play sports, wax their skis, repair bikes, or simply sit and talk.-A building that incorporates Putney values of openness, participation, and environmental responsibility.Finally, in October 2008, after years of consulting with alumni, students, faculty, architects and engineers, we began to build the dream. The Putney Field House was designed to be a LEED Platinum building, the highest designation achievable in energy conservation. There are only a handful of schools in America that can offer a building so green, so efficient, and so inspiring.
That’s the Putney way. Think green. Live green. Build green.
The Putney School’s net-zero energy Field House is actually producing more energy than it consumes, while giving our students much needed space for exercise and socializing. The Field House includes:
-An open court for basketball, volleyball, and other court games.
-A weight-training room and yoga/fitness room that can also be used for aerobics, stretching, and sports conditioning.
-A ski waxing room with access onto Putney’s groomed trails. This space is used for bike storage and repair in the off season.
-Separate locker rooms and showers for students and faculty.
-Office space for Putney’s athletic director and staff.
-A community space where students can gather for informal meetings, conversation, and socializing (something our students have been missing—and sorely need).
The Field House represents the best of Putney values. It is thoughtfully designed to conserve natural resources. It provides space for exercise, sports, socializing, and more. But it also serves as a living laboratory for environmental sustainability through its use of solar panels, photovoltaics, hyperinsulation, composting toilets, and an air-source heat pump. Indeed, there are only a handful of schools in America that can offer a building so green, so efficient, and so inspiring.
Here are the details:
Building
- Exceeds local zoning open space requirements
- Stormwater design promotes infiltration, captures and treats runoff beyond national standards
- White reflective roof to reduce “heat island” effect
- Significant light pollution reduction with effective selection of interior and exterior lighting fixtures
- Highly-reflective site concrete to reduce heat island effect of site improvements
- Collaborative design on 16,800 sq. ft. with students and faculty, board of trustees, design team, and construction manager
- Students integrated into process throughout design
- Bike storage, changing rooms and showers
Water Usage
- No irrigation
- Low-water fixtures and composting toilets minimize water usage
Energy
- Reduced carbon footprint by 100%
- 25-year carbon dioxide reduction of 1,077,516 pounds
- 25-year sulfur dioxide reduction of 4,564 pounds
- 25-year nitrogen oxides reduction of 1,802 pounds
- Projected net-zero energy on yearly basis with 36.8 KW of solar-tracking photovoltaics in field next to building
- Energy usage modified to be approximately 45% of that allowed by Vermont Energy Code
- All lighting on occupancy and daylighting sensors
- All ventilation on occupancy and carbon dioxide sensors
- Air to air heat pump system selected is more efficient than current ground source systems
– Ground source at +/- 2.3 COP (coefficient of performance)
– Air to air heat pump at +/- 2.7 COP
- Heat recovery on building exhaust air
- Automatic natural ventilation (windows on automatic night time flushing)
- Building envelope
Super-insulated envelope with:
– R20 under slab insulation
– R20 foundation wall insulation
– R45 walls
– R 60 roofs
– R5 fiberglass windows (triple insulated, low-e, operable units—U value of 0.19)
– Sky lighting for approximately 40% of floor area
– Detailing to avoid air infiltration and thermal bridging
Materials & Resources
- 20% fly ash in concrete reduces carbon footprint on a pound per pound basis
- Construction waste management with 75% diverted from disposal
- More than 50% of wood Forest Stewardship Council (FSC) certified (sustainably harvested)
- Use of 20% recycle materials such as steel used in steel framing and light-gauge wall framing
- Low or nearly no VOC (volatile organic compound) paints, finishes, and adhesives used throughout project
- Local materials such as site-harvested wood used in public areas
- No chlorofluorocarbons (CFCs)
Indoor Environment Quality
- Natural ventilation, operable windows, and no air conditioning
- Formaldehyde-free composite woods
- Meets ASHRAE (American Society of Heating, Refrigerating and Air-Conditioning Engineers) indoor air quality standards
- CO2 monitoring for indoor air quality




